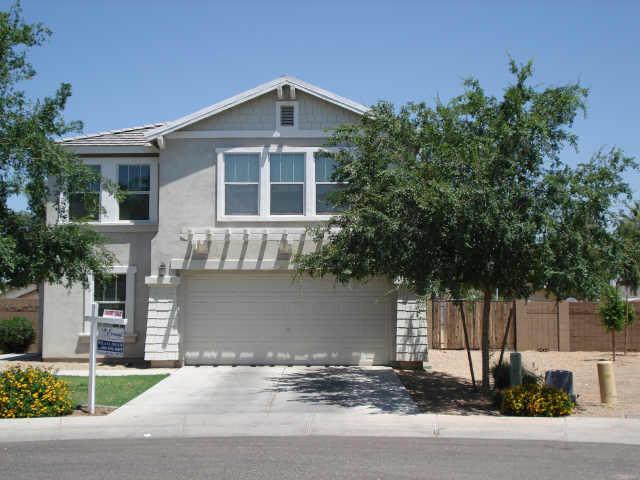

Beds/Baths: 4 / 2.5
SF: 3,260 / County Assessor
Year Built: 1996
Pool: Private
EF: 42.5FRDXPO2G
Approx Lot SqFt: 6,984 / County Assessor
Apx Lot Size Range: 1 - 7,500
Level: Two Levels
Dwelling Type: Single Family - Detached
Subdivision: Garden Lakes
Tax Municipality: Avondale
Ele Sch Dist: 092 - Pendergast Elementary District
Elementary School: Pendergast
Jr. High School: Pendergast High School Dist #: 214 - Tolleson Union High School District
High School: Tolleson Union High
Cross Streets: 111th Ave & Indian School Directions: South on 111th Ave to Garden Lakes Pkwy (Fountain) , turn Left and then a first left again on Carnation and an immediate left on Amelia...Home is on Left hand side...
Remarks: WHAT A SPECTACULAR HOME!!!! HUGE PRICE CHANGE CAN CLOSE VERY QUICKLY!! An entertainer's Delight...Updates Galore!! Spacious Bedrooms (2 with walk-in closets) Garden tub and walk-in Shwr in MST, formal dining room, great floorplan. Kitchen was COMPLETELY REMOLDED...Granite tile countertops, backsplash, stainless steel appliances, natural stone floors in kitchen. Red teakwood floors in formal area. Built-in BBQ, oversized covered patio, PLUS sparkling pool w/pour pots!!MUST SEE!!
With low 3.5% FHA downpayment programs available and interest rates under 5% this home could be yours for under $1,140/mo... less than rent!
Approx SqFt Range: 3,001 - 3,500
Parking: 2 Car Garage
Pool - Private: Pool - Private; Diving Pool
Fireplace: Fireplace
Family Rm
Property Description: Lake Subdivision; North/South Exposure
Exterior Features: Patio; Yrd Wtring Sys Front; Yrd Wtring Sys Back
Features: Vaulted Ceiling(s)
Complex Feature: Biking/Walking Path
Flooring: Carpet; Tile; Wood
Kitchen Features: Range/Oven; Dishwasher; Disposal; Microwave; Pantry; Kitchen Island
Master Bathroom: Full Bth Master Bdrm; Separate Shwr & Tub; Double Sinks; Tubs with Jets
Additional Bedroom: Master Bdrm Split; Master Bdrm Upstairs; Mstr Bdr Walkin Clst; Othr Bdr Walkin Clst
Laundry: None
Dining Area: Formal; Breakfast Bar; Dining in FR
Other Rooms: Family Room; Loft
Basement Description:
Items Updated: Floor Yr Updated: 2008; Floor Partial/Full: Full
Architecture: Ranch
Const - Finish: Stucco
Construction: Frame - Metal
Roofing: All Tile
Fencing: Block
Cooling: Refrigeration
Heating: Gas Heat
Utilities: SRP; SW Gas
Water: City Water
Sewer: Sewer - Public
Services: City Services
Technology: Cable TV Avail
Energy/Green Feature: Multi-Pane Wndws; Multi-Zones
County Code: Maricopa
Legal Subdivision: ESTATES AT GARDEN LAKES
List Price: $ 220,000











